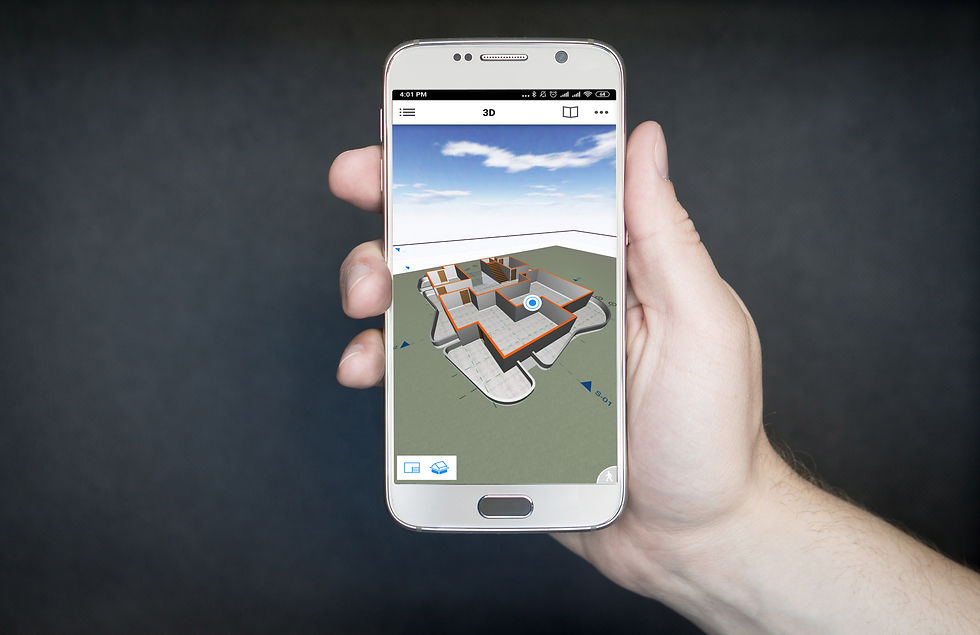5 Architecture design software that you should know
- Bayu Bimasakti

- Mar 2, 2019
- 4 min read
Updated: Mar 4, 2019

In the last ten years the development of the world of technology is very fast developing, architecture has developed due to technological support, architects are professions that can not be separated from technological developments, currently there are many technological support to facilitate the work of architects, one of which is the presence of design software with features that improve product quality, innovation and save work time in designing
1. Archicad
Archicad is the first BIM technology-based software for architects, this software was created by the Graphisoft company, with BIM technology allowing architects to produce design products in a fast and accurate, because you can create 2D and 3D at the same time, then automatically help you calculate the mass of the building, the cost of making and calculating schedules and making image rendering using only one software.


Other features possessed by Archicad:
BIM Cloud, allows you to work anywhere
BIM Collaboration, you can work with your partners, even multidisciplinary partners
BIM-X is the mobile apps that help you get the instant visualization with your mobile phone

How about the price?
Actually Archicad offers four subscription program options with different fees, even you can get them for free with student subscription programs, but some features are not available as in the Professional program.
2. SketchUp
SketchUp is a software that is in great demand by architects, I often use it to create 3D visualization because it is quite easy and doesn't have to do a lot of settings, You can also collaborate with V-Ray as a rendering engine to get realistic images.

What I like about SketchUp is because it has a lot of 3D models that can be used and modified according to my needs for free, as well as plugins that can help produce quality design products quickly.
When you start install SkectchUp for the fist time, you don't have hundreds of plugins, you have to download it first, so you can choose what the plugins that you need, this is good for SketchUp for running faster.
How about the price?
SketchUp offers many choices of subscription programs, ranging from free subscriptions to paid, each subscription program has different features, for students you can get this software with many free features, for more information visit www.sketchup.com

I really recommend you use the trial version first for 30 days before you buy the full version, you can use this to know and learn more about SketchUp features and you can compare with different design software.
3. Lumion
Lumion is software for creating animations or image rendering, I recommend this software for you to use, with this software you can easily get a very realistic visualization, and you don't have to wait too long for the rendering process. This software gives you a rendering experience like in real life, besides that there are many objects that you can use into your design to make your design more attractive and realistic.
No experience make 3D rendering? You don't need to be great at rendering because Lumion has given a rendering preset for you to use, of course you can also do that manually. You will also be provided with tools that make your work easier to make animations.
You do not need to worry if you do modeling in Revit, SketchUp, ArchiCAD, Rhino, AutoCAD, or 3ds Max, because this software is also compatible with modeling software like that.

How about the price?
Before you buy this software I suggest you try the trial version first to see the features of this software, Lumion offers three different subscription program options at different prices, if you are a student you can get this software for free but of course there is a feature reduction. You can see the price here.
4. AutoCad

I will not discuss this software too much because i think all engineers already know about this software, especially the architect. AutoCad is a product from Autodesk, initially it was not specifically designed for architects, but recently Autodesk released an AutoCad version for architects, this software can help you produce technical drawings such as floor plans, elevations, sections, and detailed drawings, even making 3D.

What I like about Autocad now is because this software is ready to collaborate on many other design software, I recommend you not to buy this software but to know how to use it, because almost every project you will meet people who use this software, actually I would rather recommend BIM-based software like Archicad or Revit, but it's up to what you need, you can see more explanation about Revit here.
why Photoshop? Yes, because architects cannot be separated from visualization, Photoshop can help you manipulate images to get the visualization that you want, almost every 3D artist at the final stage uses Photoshop to improve the quality of their images. Even those of you who don't have rendering software can use Photoshop to do that.
Photoshop provides many choices of subscription programs, you can also subscribe for 30 days of this product for free to know more about this software, the price offered for one license is also not too expensive if you want to buy it. I highly recommend that you have this. You can see the price list here.
#architecture #architecturaldesign #softwarearchitecture #graphicdesignsoftware #cadsoftware #homedesignsoftware #chiefarchitect #homedesign3d #homedesign3dfree #architecturedesigningapp #roomdesignsoftware #autocadarchitecture #3dhousedesign #bestfreehomedesignsoftware #freeinteriordesignsoftware #homebuildingsoftware #freearchitecturesoftware #free3ddesignsoftware #bestinteriordesignsoftware #3darchitecture #freefloorplandesignsoftware #3dcadsoftware #homearchitecture #architectureprograms #designsoftware #kitchendesignsoftware #housedesignsoftware #homeremodelingsoftware #freehousedesignsoftware #chiefarchitectsoftware #chiefarchitectsoftware #houseplansoftware #3dhomedesignsoftware #landscapedesignsoftware #homedesignsoftwarefree #architecturedesignsoftware #architectsoftware #freebuildingdesignsoftware #softwaredevelopmentarchitecture #buildingdesignprogram #softwarearchitech #programarchitect #bestcadforarchitecture #softwarearchitecture #3darchitecturedrawing #bimarchitecturesoftware #bim #buildinginformationmodelling #softwaredesignandarchitecture #cadarchitecture #architecturesoftwareprograms #bestfreearchitecturaldesignsoftware #freearchitecturalcadsoftware #whatissoftwarearchitecture #constructiondrawingsoftware






Comments